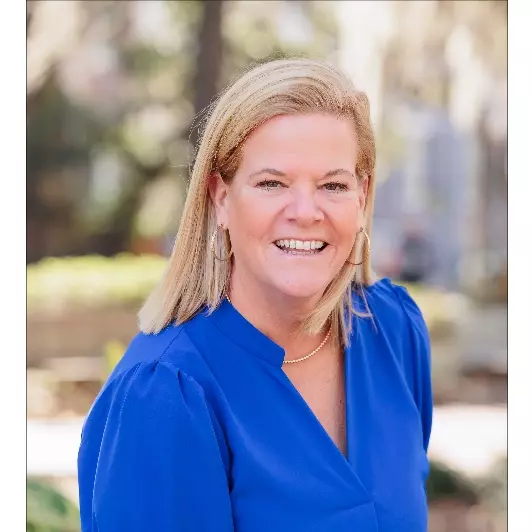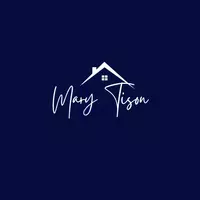$369,900
$369,900
For more information regarding the value of a property, please contact us for a free consultation.
2 Madico Chase Chase Savannah, GA 31419
4 Beds
3 Baths
3,059 SqFt
Key Details
Sold Price $369,900
Property Type Single Family Home
Sub Type Single Family Residence
Listing Status Sold
Purchase Type For Sale
Square Footage 3,059 sqft
Price per Sqft $120
Subdivision Rice Mill
MLS Listing ID 224398
Sold Date 07/13/20
Style Traditional
Bedrooms 4
Full Baths 2
Half Baths 1
HOA Y/N No
Year Built 1999
Annual Tax Amount $4,302
Tax Year 2018
Contingent Due Diligence
Lot Size 0.545 Acres
Acres 0.545
Property Sub-Type Single Family Residence
Property Description
No "Honey Do List" in this Home. Beautifully renovated. Better than New. This Amazing home sits on a corner lot in a cul-de-sac. SW view so you get natural light all day. It has 3059 sq ft, 4 bedrooms (Bonus is the 4th), 2.5 baths (one is a Jack and Jill with many upgrades including pocket doors). Split floor plan with the Master on main. It has a sitting area, 2 walk in closets with organizational shelving and a Big master bath with 2 separate vanities, Jacuzzi tub, separate shower and toilet. Also has a Great room w/FP, separate dining room/ office with custom french doors, new kitchen with stainless appliances, 5 burner cook top, Quartz counter tops, all wood cabinets with tons of storage space, under counter lighting, breakfast area and a sitting area w/FP. Plenty of storage to include 3 attics. Oversize 3 car garage with 2 story ceilings, storage, sink and side door. Beautifully manicured fenced yard with a deck. Termite Bond and Home Warranty. NO HOA! Inquire for list of Upgrades
Location
State GA
County Chatham County
Community Shopping, Street Lights, Walk To School, Curbs, Gutter(S)
Zoning R1
Rooms
Basement None
Interior
Interior Features Attic, Breakfast Bar, Breakfast Area, Tray Ceiling(s), Ceiling Fan(s), Cathedral Ceiling(s), Double Vanity, Entrance Foyer, High Ceilings, Jetted Tub, Main Level Master, Master Suite, Pantry, Pull Down Attic Stairs, Recessed Lighting, Sitting Area in Master, Separate Shower, Vaulted Ceiling(s), Fireplace, Programmable Thermostat
Heating Central, Electric
Cooling Central Air, Electric
Fireplaces Number 2
Fireplaces Type Gas, Great Room, Other, Gas Log
Fireplace Yes
Window Features Double Pane Windows
Appliance Dishwasher, Electric Water Heater, Microwave, Oven, Plumbed For Ice Maker, Range, Refrigerator
Laundry Laundry Room, Washer Hookup, Dryer Hookup
Exterior
Exterior Feature Deck, Fire Pit, Landscape Lights
Parking Features Attached, Garage Door Opener
Garage Spaces 3.0
Garage Description 3.0
Fence Wood, Privacy, Yard Fenced
Community Features Shopping, Street Lights, Walk to School, Curbs, Gutter(s)
Utilities Available Cable Available, Underground Utilities
Water Access Desc Public
Roof Type Asphalt,Ridge Vents
Porch Deck, Front Porch
Building
Lot Description Back Yard, Corner Lot, Cul-De-Sac, Private, Sprinkler System
Story 2
Foundation Raised, Slab
Sewer Public Sewer
Water Public
Architectural Style Traditional
Schools
Elementary Schools Georgetown
Middle Schools Southwest
High Schools Windsor
Others
Tax ID 1-1003D-06-006
Ownership Homeowner/Owner
Acceptable Financing Cash, Conventional, FHA, VA Loan
Listing Terms Cash, Conventional, FHA, VA Loan
Financing VA
Special Listing Condition Standard
Read Less
Want to know what your home might be worth? Contact us for a FREE valuation!

Our team is ready to help you sell your home for the highest possible price ASAP
Bought with Keller Williams Realty Coastal Area Partners,LLC





