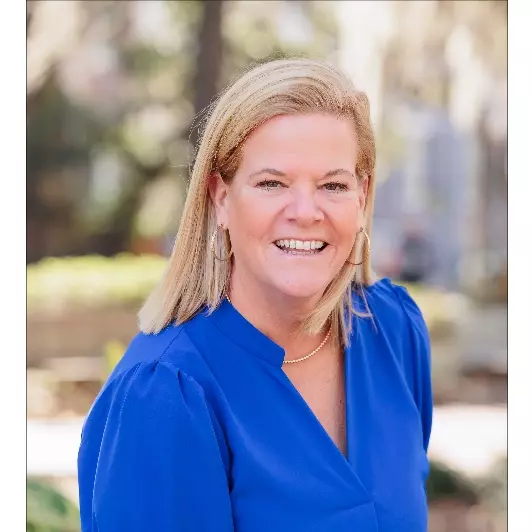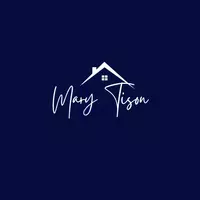$169,900
$179,900
5.6%For more information regarding the value of a property, please contact us for a free consultation.
114 Greenbriar DR Savannah, GA 31419
3 Beds
2 Baths
1,850 SqFt
Key Details
Sold Price $169,900
Property Type Single Family Home
Sub Type Single Family Residence
Listing Status Sold
Purchase Type For Sale
Square Footage 1,850 sqft
Price per Sqft $91
Subdivision Greenbriar
MLS Listing ID 228534
Sold Date 08/18/20
Style Ranch
Bedrooms 3
Full Baths 2
HOA Y/N No
Year Built 1975
Annual Tax Amount $355
Tax Year 2018
Contingent Due Diligence,Financing
Lot Size 6,534 Sqft
Acres 0.15
Property Sub-Type Single Family Residence
Property Description
Welcome to this Charming Spacious 3 Bedroom 2 Bath All Brick Ranch Home Located in Greenbriar Subdivision. Open Floor Plan and Kitchen with Lots of Counter and Cabinet Space, Breakfast Bar, Large Great Room, Living Room, Separate Laundry and an additional Flex Room. Nice Master Suite with a Walk-In Closet and an Updated Step In Shower. As a Bonus Enjoy the Huge Fully Enclosed Heated and Cooled Sun-room for the Ultimate Living Space! Great Curb Appeal, Covered Front Porch, and Fully Private Fenced Yard. Tons of Closet and Storage! Awesome Southside Convenient Location and Minutes to Hunter Army Airfield, Truman Parkway, Coffee Bluff Marina, Golfing, Restaurants, Downtown Savannah, Shopping, Schools, Hospitals, Georgia Southern Armstrong Campusl! Clean and Easy to Show with NO HOA! This Home Won't Last, Schedule Your Showing Today! *VIRTUAL TOUR ATTACHED*
Location
State GA
County Chatham County
Community Park, Shopping, Street Lights, Sidewalks, Walk To School
Zoning R1
Interior
Interior Features Main Level Master, Vanity
Heating Central, Electric
Cooling Central Air, Electric
Fireplace No
Appliance Electric Water Heater
Laundry Washer Hookup, Dryer Hookup
Exterior
Exterior Feature Porch
Fence Yard Fenced
Community Features Park, Shopping, Street Lights, Sidewalks, Walk to School
Utilities Available Cable Available
View Y/N Yes
Water Access Desc Public
View Trees/Woods
Porch Porch
Building
Lot Description Back Yard, Interior Lot, Private, Sprinkler System
Story 1
Sewer Public Sewer
Water Public
Architectural Style Ranch
Schools
Elementary Schools Windsor
Middle Schools Southwest
High Schools Windsor
Others
Tax ID 2-0690-03-010
Ownership Homeowner/Owner
Acceptable Financing Cash, Conventional, FHA, VA Loan
Listing Terms Cash, Conventional, FHA, VA Loan
Financing Conventional
Special Listing Condition Standard
Read Less
Want to know what your home might be worth? Contact us for a FREE valuation!

Our team is ready to help you sell your home for the highest possible price ASAP
Bought with Parker Scott Properties

