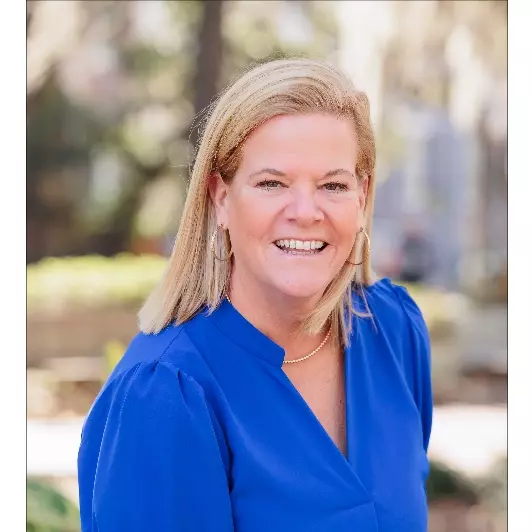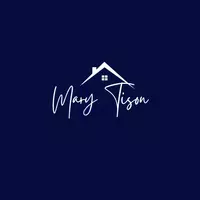$287,500
$289,900
0.8%For more information regarding the value of a property, please contact us for a free consultation.
40 Cove DR Savannah, GA 31419
4 Beds
4 Baths
2,598 SqFt
Key Details
Sold Price $287,500
Property Type Single Family Home
Sub Type Single Family Residence
Listing Status Sold
Purchase Type For Sale
Square Footage 2,598 sqft
Price per Sqft $110
Subdivision Forest Cove
MLS Listing ID 226619
Sold Date 07/24/20
Style Traditional
Bedrooms 4
Full Baths 3
Half Baths 1
HOA Fees $75/ann
HOA Y/N Yes
Year Built 1996
Annual Tax Amount $3,706
Tax Year 2018
Contingent Due Diligence
Lot Size 0.330 Acres
Acres 0.33
Property Sub-Type Single Family Residence
Property Description
Beautiful, meticulously maintained home located on a quiet tree-lined street in the gated, waterfront Forest Cove community- one of Savannah's best kept secrets! This spacious floor plan is ideal for entertaining- the formal living room, and dining room look out onto the lovely, private backyard and patio area complete with beautiful live oak trees. The large kitchen features new granite counters, SS appliances, gas stove, and a breakfast bar area that seats 6+. A casual dining space leads into a grand family room with cathedral ceilings and a gas FP. You will love sipping your morning coffee in the sunroom while looking out at the river views across the street. Owner's suite on main level. Upstairs offers 4th bed with a full bath. Newer roof, AC 1 yr old. Community offers deep water dock, pool, tennis courts, and play area. Conveniently located to shopping, expressways, downtown, Gulfstream, Hunter AAF and Ft. Stewart.
Location
State GA
County Chatham County
Community Boat Facilities, Community Pool, Dock, Gated, Marina, Playground, Street Lights, Tennis Court(S), Trails/Paths, Walk To School
Zoning PUDC
Interior
Interior Features Attic, Breakfast Bar, Double Vanity, Garden Tub/Roman Tub, Main Level Master, Pull Down Attic Stairs, Separate Shower, Fireplace
Heating Gas, Heat Pump
Cooling Central Air, Electric
Fireplaces Number 1
Fireplaces Type Family Room, Gas
Fireplace Yes
Appliance Some Gas Appliances, Cooktop, Dishwasher, Electric Water Heater, Disposal, Refrigerator
Laundry Laundry Room, Washer Hookup, Dryer Hookup
Exterior
Exterior Feature Patio
Parking Features Attached, RV Access/Parking
Garage Spaces 2.0
Garage Description 2.0
Fence Split Rail, Privacy
Pool Community
Community Features Boat Facilities, Community Pool, Dock, Gated, Marina, Playground, Street Lights, Tennis Court(s), Trails/Paths, Walk to School
Utilities Available Cable Available, Underground Utilities
Water Access Desc Public
Roof Type Asphalt
Porch Patio
Building
Lot Description Back Yard, Interior Lot, Private
Story 1
Foundation Raised, Slab
Sewer Public Sewer
Water Public
Architectural Style Traditional
Schools
Elementary Schools Georgetown
Middle Schools Southwest
High Schools Windsor Forest
Others
HOA Name Lanier Property Mgmt.
Tax ID 1-0994B-01-018
Ownership Homeowner/Owner
Acceptable Financing Cash, Conventional, FHA, VA Loan
Listing Terms Cash, Conventional, FHA, VA Loan
Financing Conventional
Special Listing Condition Standard
Read Less
Want to know what your home might be worth? Contact us for a FREE valuation!

Our team is ready to help you sell your home for the highest possible price ASAP
Bought with Keller Williams Realty Coastal Area Partners,LLC

