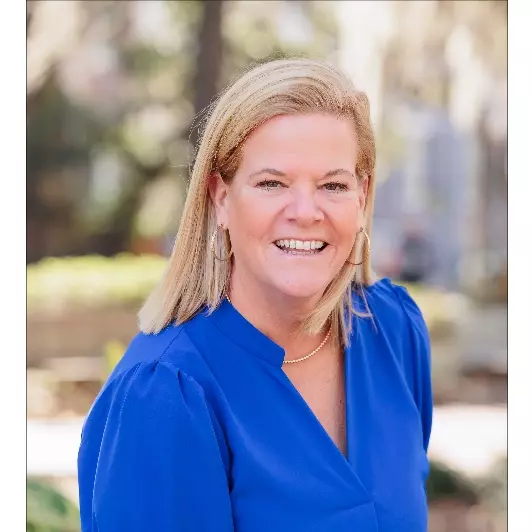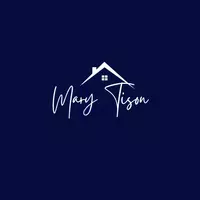$184,900
$184,900
For more information regarding the value of a property, please contact us for a free consultation.
166 Saint Ives DR Savannah, GA 31419
3 Beds
2 Baths
1,389 SqFt
Key Details
Sold Price $184,900
Property Type Single Family Home
Sub Type Single Family Residence
Listing Status Sold
Purchase Type For Sale
Square Footage 1,389 sqft
Price per Sqft $133
Subdivision Knightsbridge
MLS Listing ID 226494
Sold Date 08/05/20
Style Traditional
Bedrooms 3
Full Baths 2
HOA Fees $38/mo
HOA Y/N Yes
Year Built 1992
Annual Tax Amount $2,216
Tax Year 2018
Lot Size 6,969 Sqft
Acres 0.16
Property Sub-Type Single Family Residence
Property Description
This priced to sell, updated 3 bed, 2 bath beauty is ready to become your new home! Within the past 2 years, new vinyl plank flooring has been installed, bathrooms have been updated, and the whole interior has been painted. The kitchen has ample room for an eat-in table and features stainless steel appliances. The living room has a nice, open concept connecting to the dining room, so entertaining will not be a problem in this home! Enjoy cookouts with your family and friends in the large, fenced-in backyard and covered patio. This move in ready home is walking distance to the Georgetown pool, playground, and tennis courts. This modern style home will not last long!
Location
State GA
County Chatham County
Community Community Pool, Playground, Tennis Court(S)
Zoning PRIS
Rooms
Basement None
Interior
Interior Features Breakfast Area, Ceiling Fan(s), Entrance Foyer, Main Level Master, Master Suite, Pantry, Tub Shower
Heating Central, Electric
Cooling Central Air, Electric
Fireplaces Number 1
Fireplaces Type Decorative, Family Room
Fireplace Yes
Appliance Dishwasher, Electric Water Heater, Microwave, Oven, Plumbed For Ice Maker, Range, Refrigerator
Laundry Laundry Room
Exterior
Exterior Feature Covered Patio
Parking Features Attached
Garage Spaces 2.0
Garage Description 2.0
Fence Wood, Privacy
Pool Community
Community Features Community Pool, Playground, Tennis Court(s)
Utilities Available Cable Available, Underground Utilities
Water Access Desc Public
Roof Type Asphalt
Porch Covered, Patio, Terrace
Building
Lot Description Back Yard, Private
Story 1
Foundation Concrete Perimeter, Slab
Sewer Public Sewer
Water Public
Architectural Style Traditional
New Construction No
Schools
Elementary Schools Georgetown
Middle Schools Georgetown
High Schools Windsor Forest
Others
Tax ID 1-1004G-02-002
Ownership Homeowner/Owner
Acceptable Financing Cash, Conventional, 1031 Exchange, FHA, USDA Loan, VA Loan
Listing Terms Cash, Conventional, 1031 Exchange, FHA, USDA Loan, VA Loan
Financing Conventional
Special Listing Condition Standard
Read Less
Want to know what your home might be worth? Contact us for a FREE valuation!

Our team is ready to help you sell your home for the highest possible price ASAP
Bought with Re/Max Accent

